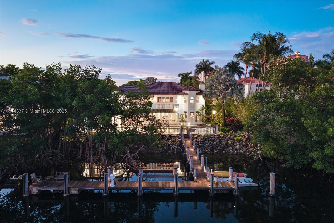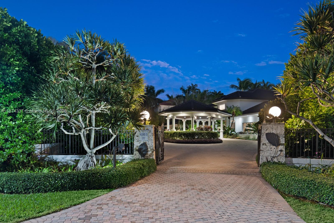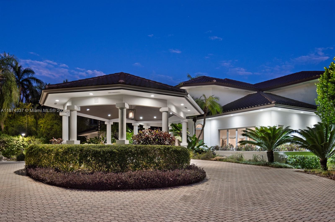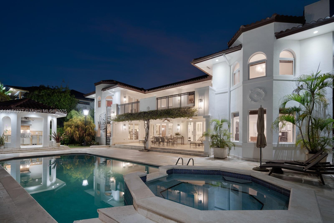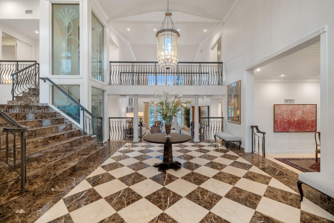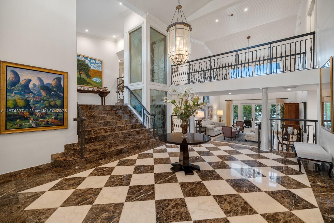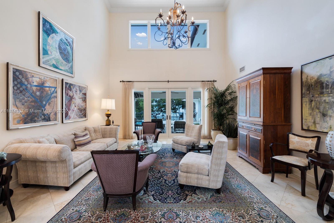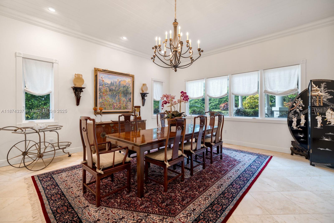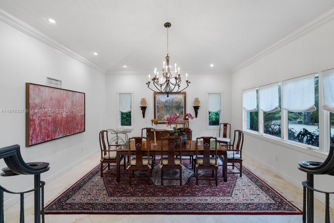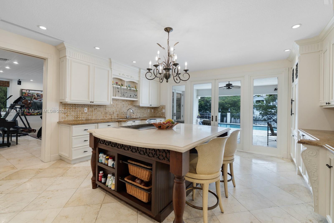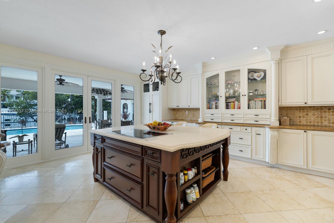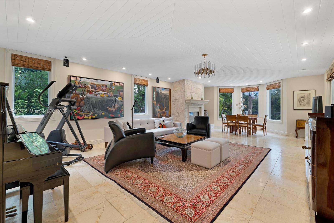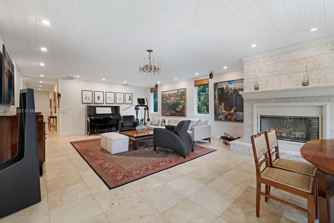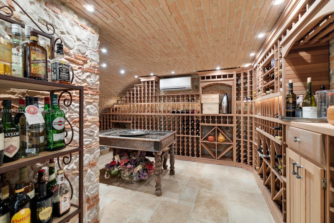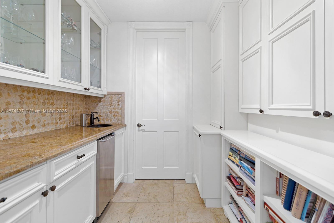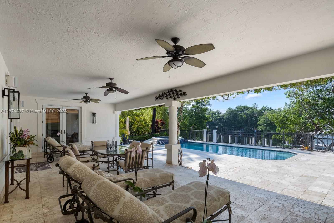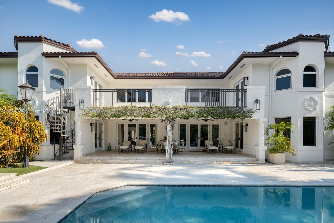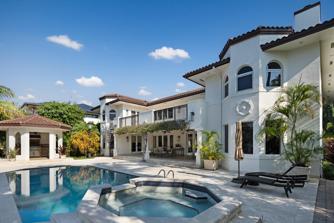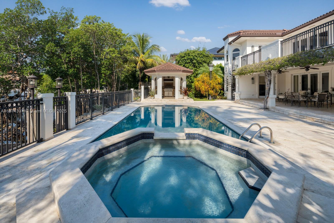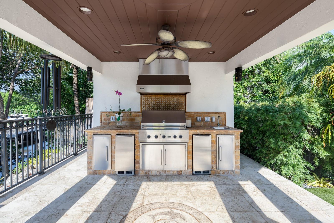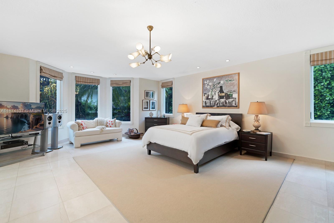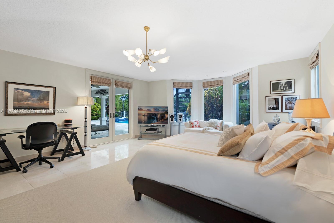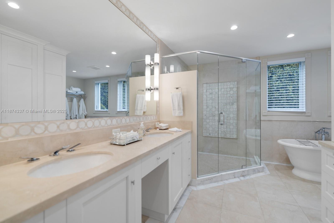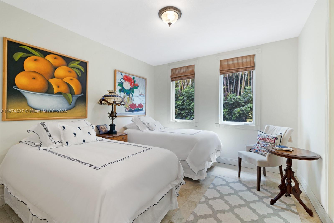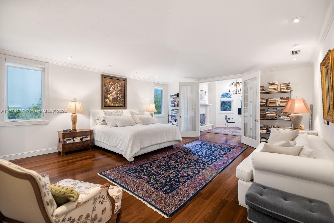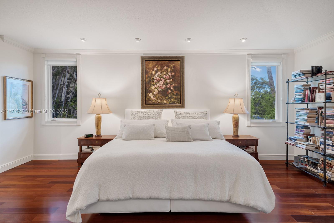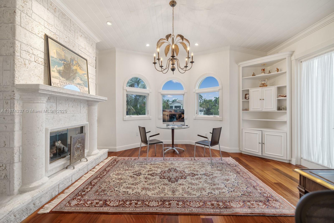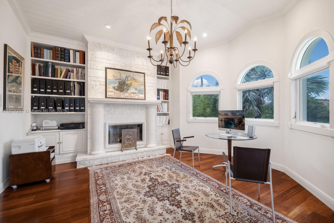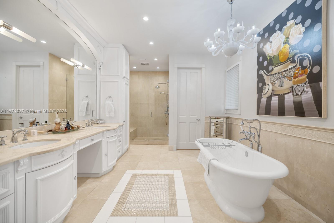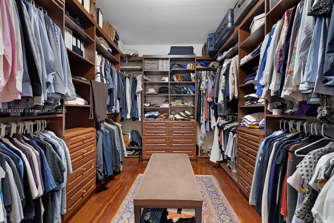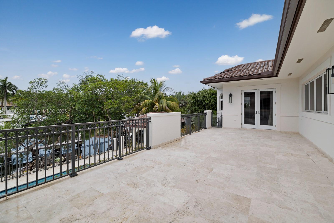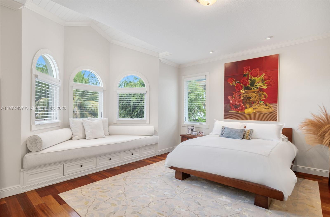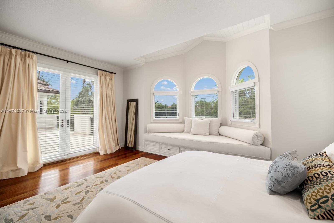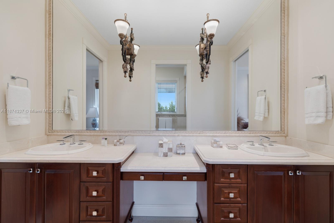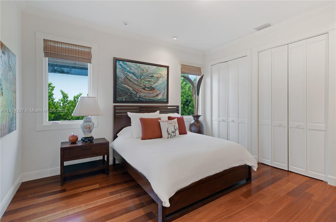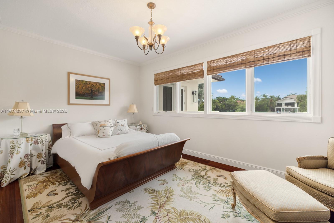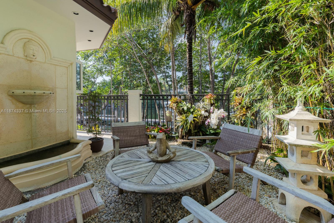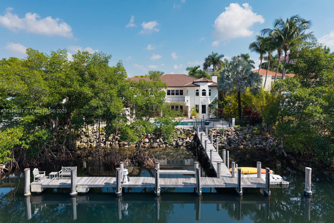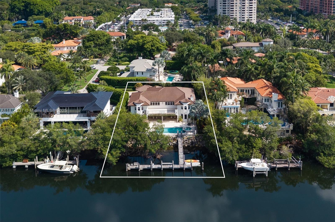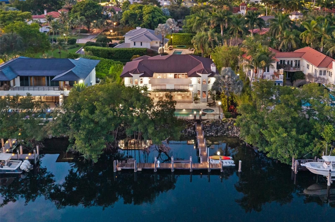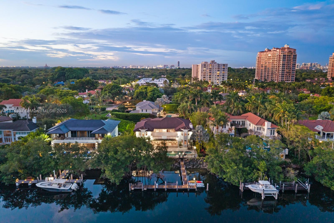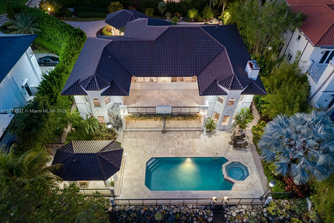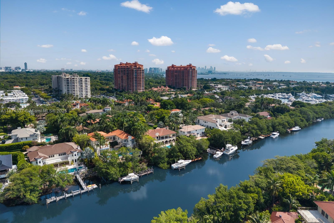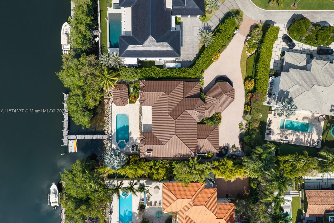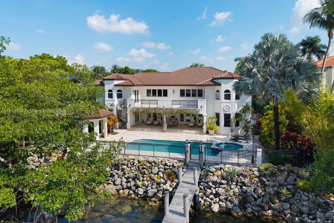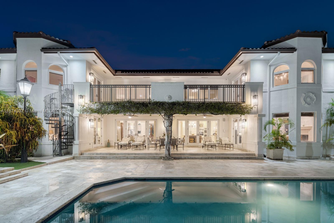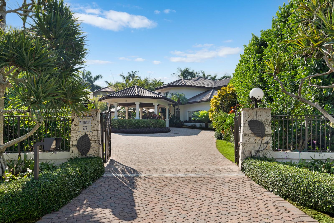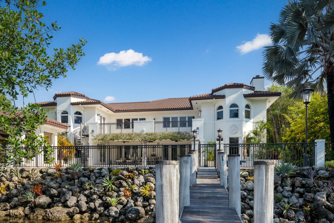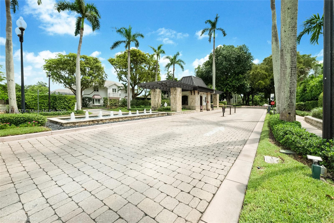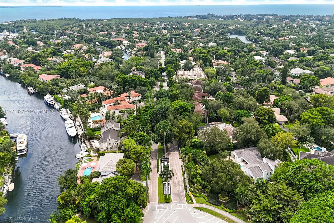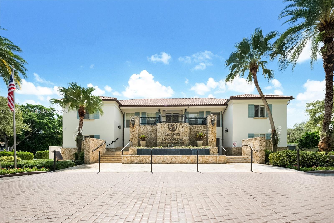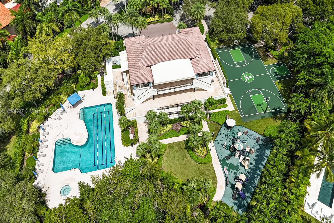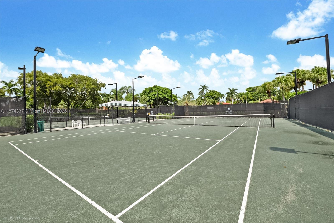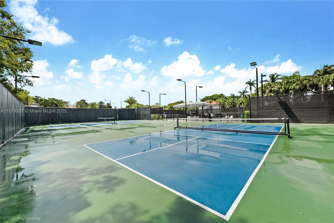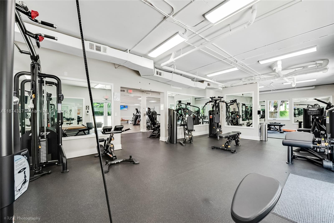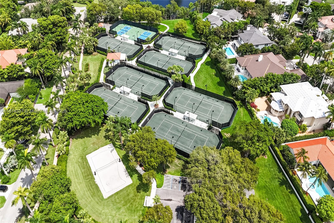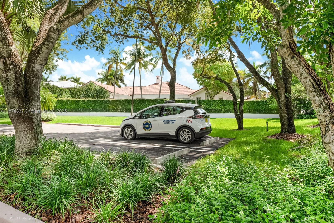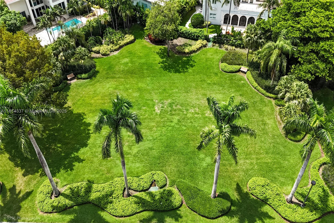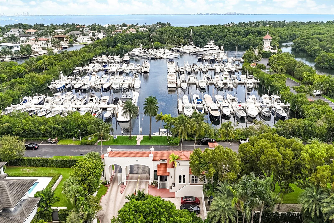Basic Information
- MLS # A11874337
- Type Single Family Residence
- Status Active
- Subdivision/Complex Cocoplum Sec 2 Plat D
- Year Built 1992
- Total Size 22,725 Sq.Ft / 0.52 Acre
- Date Listed 10/07/2025
- Days on Market 25
Inside guard-gated Islands of Cocoplum, this individually gated private estate sits far back from the street on one of the community’s largest no-bridges-to-bay waterfront lots. 6 bedrooms, 6.5 baths. Thoughtful 2000s updates and expansion. 105’ on Lago Monaco wide waterway with a 60’ T-dock extending ~50’ into the channel for multiple vessels and protected dockage. A dramatic entrance gallery opens to a double-height living room. Two primary suites: one downstairs and one upstairs. Upstairs primary includes office/sitting room and a terrace over the pool and water. Detached cabana with summer kitchen, full bath and hidden garden. Elevator/spacious wine cellar. 1000-gal generator. Rare offering for yachters seeking uninhibited bay access. Enjoy Cocoplum’s world-class, club-style amenities.
Amenities
Exterior Features
- Waterfront Yes
- Parking Spaces 2
- Pool Yes
- View Canal, Pool
- Construction Type Block
- Waterfront Description Canal Front, No Fixed Bridges, Ocean Access, Riprap
- Parking Description Attached, Covered, Driveway, Garage
- Exterior Features Lighting, Outdoor Grill, Security High Impact Doors
- Roof Description Barrel
- Style Single Family Residence
Interior Features
- Adjusted Sqft 6,475Sq.Ft
- Cooling Description Central Air, Electric
- Equipment Appliances Built In Oven, Dryer, Dishwasher, Disposal, Microwave, Other, Refrigerator, Self Cleaning Oven, Washer
- Floor Description Hardwood, Marble, Wood
- Heating Description Central, Electric
- Interior Features Bidet, Bedroom On Main Level, Dining Area, Separate Formal Dining Room, Dual Sinks, Entrance Foyer, Eat In Kitchen, Elevator, Family Dining Room, First Floor Entry, Fireplace, Garden Tub Roman Tub, Kitchen Island, Main Level Primary, Sitting Area In Primary, Separate Shower, Upper Level Primary, Walk In Closets, Bay Window
- Sqft 6,475 Sq.Ft
Property Features
- Address 277 Veleros Ct
- Aprox. Lot Size 22,725
- Architectural Style Detached, Mediterranean, Two Story
- Association Fee Frequency Quarterly
- Attached Garage 1
- City Coral Gables
- Community Features Fitness, Gated, Home Owners Association, Other, Pickleball, Pool, Tennis Courts
- Construction Materials Block
- County Miami- Dade
- Covered Spaces 2
- Direction Faces North
- Frontage Length 105
- Furnished Info no
- Garage 2
- Levels Two
- Listing Terms Cash, Conventional
- Lot Features Sprinklers Automatic
- Occupant Type Owner
- Parking Features Attached, Covered, Driveway, Garage
- Pool Features Heated, In Ground, Outside Bath Access, Pool, Community
- Possession Closing And Funding
- Postal City Coral Gables
- Public Survey Section Two
- Public Survey Township 3
- Roof Barrel
- Sewer Description Public Sewer
- Stories 2
- HOA Fees $1,800
- Subdivision Complex
- Subdivision Info Cocoplum Sec 2 Plat D
- Tax Amount $66,599
- Tax Legal desc C O C O P L U M S E C2 P L A T D P B128-99 L O T8 B L K18 L O T S I Z E22725 S Q F T M/ L O R19748-241906/20011 C O C23349-16100420051
- Tax Year 2024
- Terms Considered Cash, Conventional
- Type of Property Single Family Residence
- View Canal, Pool
- Water Source Public
- Window Features Blinds, Impact Glass
- Year Built Details Resale
- Waterfront Description Canal Front, No Fixed Bridges, Ocean Access, Riprap
277 Veleros Ct
Coral Gables, FL 33143Similar Properties For Sale
The multiple listing information is provided by the Miami Association of Realtors® from a copyrighted compilation of listings. The compilation of listings and each individual listing are ©2023-present Miami Association of Realtors®. All Rights Reserved. The information provided is for consumers' personal, noncommercial use and may not be used for any purpose other than to identify prospective properties consumers may be interested in purchasing. All properties are subject to prior sale or withdrawal. All information provided is deemed reliable but is not guaranteed accurate, and should be independently verified. Listing courtesy of: Shelton and Stewart REALTORS. tel: 305-666-0669
Real Estate IDX Powered by: TREMGROUP

