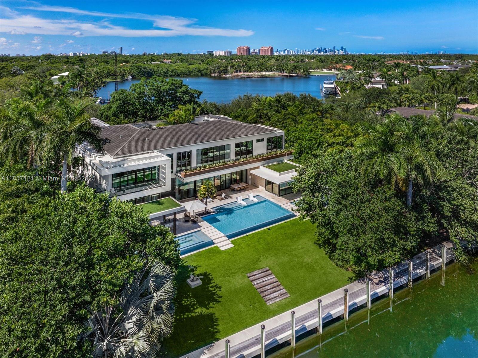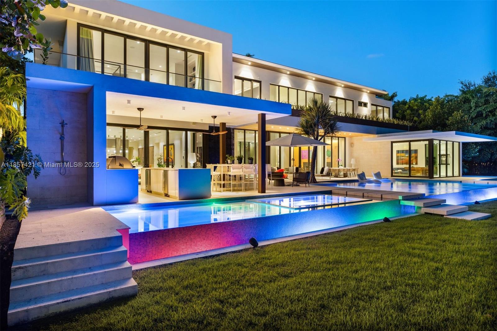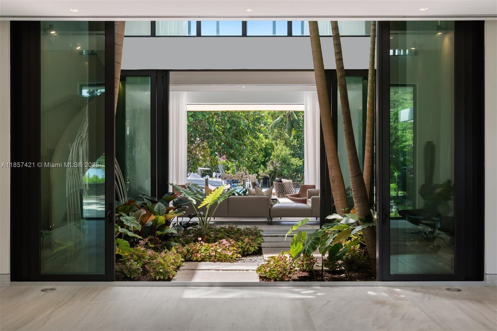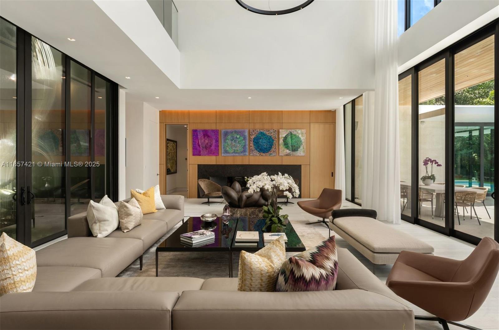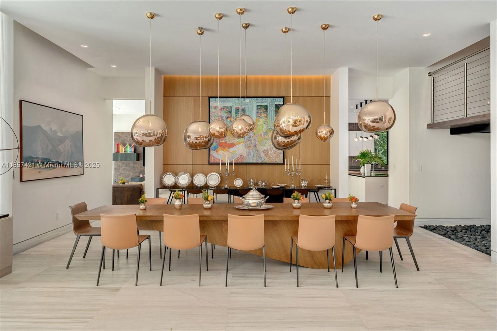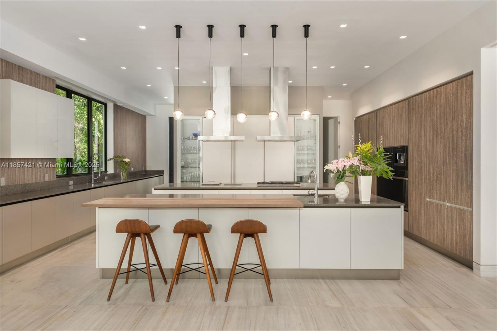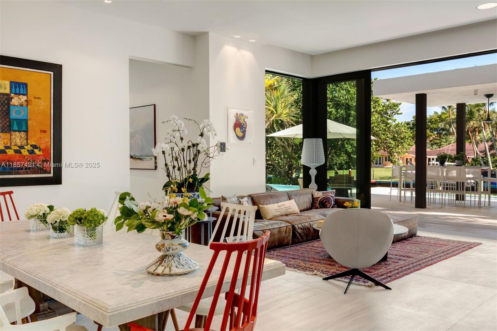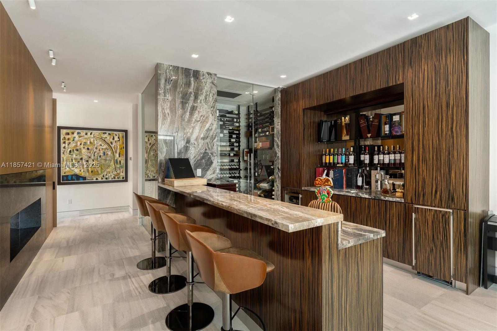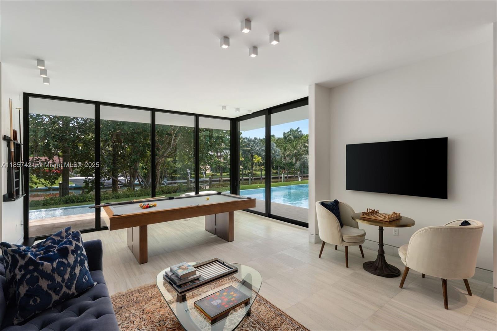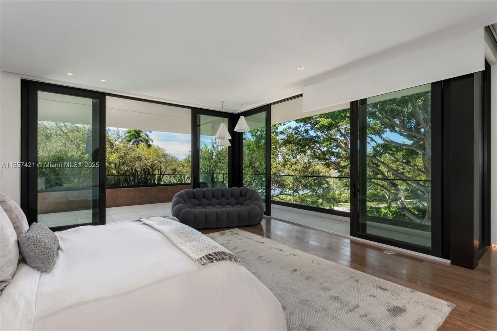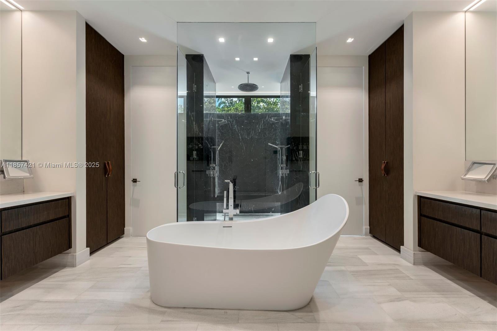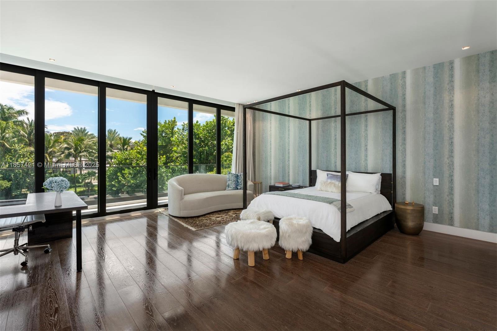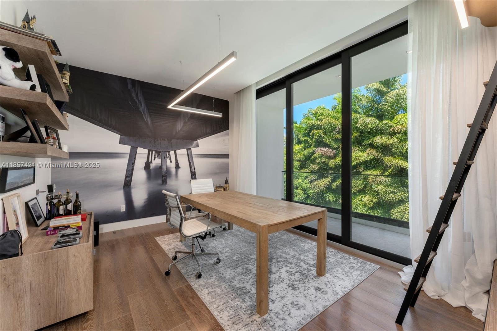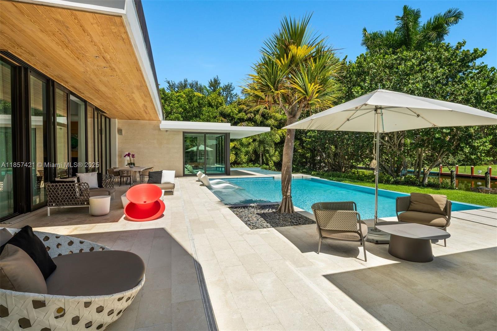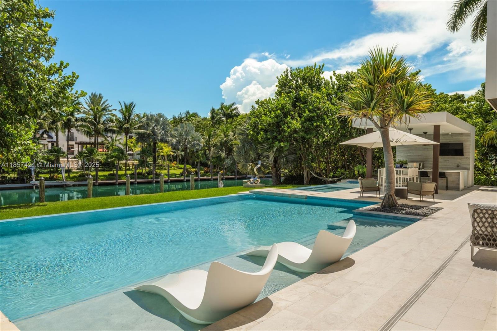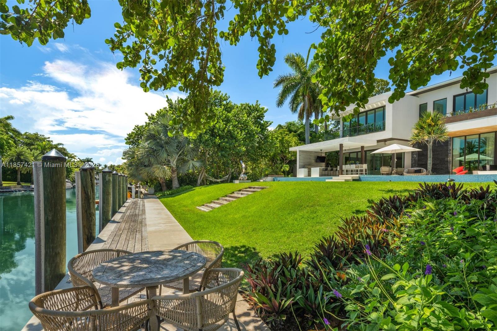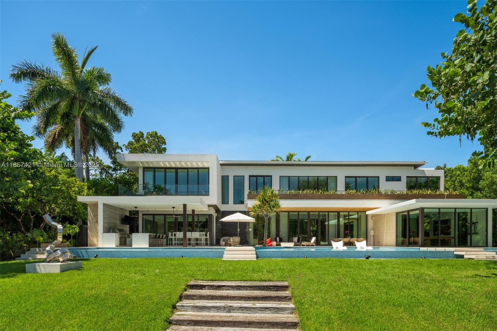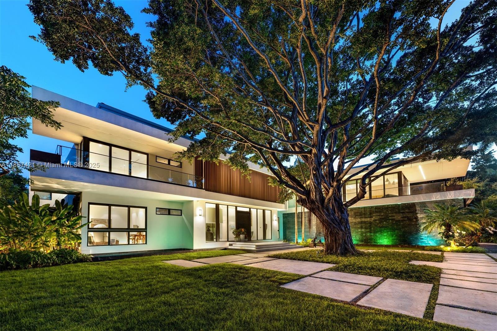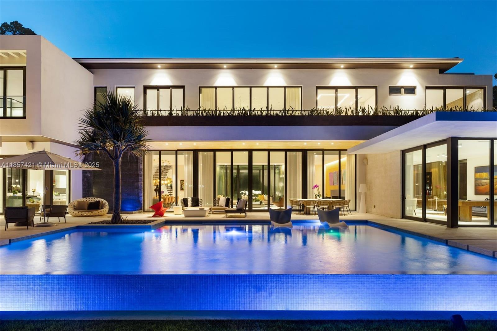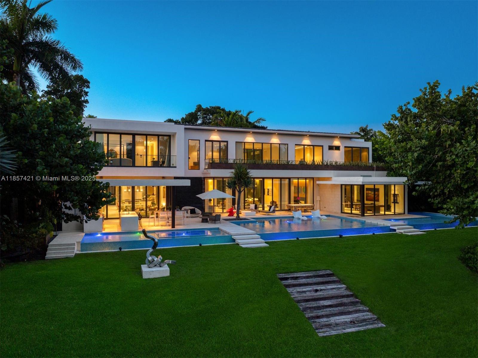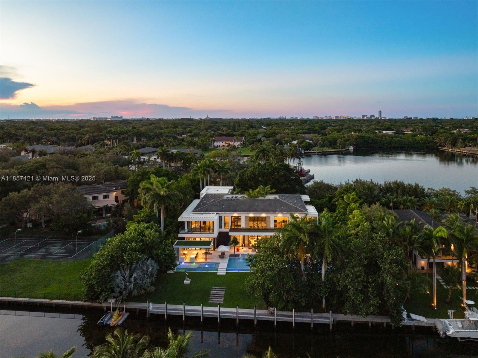Basic Information
- MLS # A11857421
- Type Single Family Residence
- Status Active
- Subdivision/Complex Gables Estates No 2
- Year Built 2018
- Total Size 41,485 Sq.Ft / 0.95 Acre
- Date Listed 09/04/2025
- Days on Market 58
Situated in a prestigious waterfront enclave, this extraordinary 8BR, 8.3BA estate by renowned designer Hugo Mijares sits on a 41,485 SF lot, offering unmatched luxury and style. A grand entrance opens to soaring ceilings with custom details, spiral staircase, elevator, and floor-to-ceiling impact glass. The chef’s kitchen boasts dual islands, top-tier appliances, and a walk-in pantry, while the formal living/dining areas feature a double-sided marble fireplace and custom bar with wine room. The main suite includes dual walk-in closets, spa bath, and terrace views. Outdoors, enjoy lush grounds, with infinity saltwater pool, summer kitchen, and multiple terraces. Additional highlights include a 4-car garage, gym, office, guest quarters, Crestron smart home, generator, and security system.
Amenities
Exterior Features
- Waterfront Yes
- Parking Spaces 4
- Pool Yes
- View Canal, Ocean
- Construction Type Block, Other
- Waterfront Description Canal Front, Lagoon, Ocean Access
- Parking Description Driveway, Electric Vehicle Charging Stations, Garage Door Opener
- Exterior Features Balcony, Security High Impact Doors, Lighting, Outdoor Grill, Outdoor Shower, Patio
- Roof Description Concrete
- Style Single Family Residence
Interior Features
- Adjusted Sqft 12,292Sq.Ft
- Cooling Description Central Air, Electric
- Equipment Appliances Built In Oven, Dryer, Dishwasher, Electric Range, Disposal, Gas Range, Ice Maker, Microwave, Other, Refrigerator, Washer
- Floor Description Hardwood, Marble, Wood
- Heating Description Central, Electric
- Interior Features Wet Bar, Built In Features, Bedroom On Main Level, Breakfast Area, Closet Cabinetry, Dining Area, Separate Formal Dining Room, Dual Sinks, Entrance Foyer, Eat In Kitchen, First Floor Entry, Fireplace, High Ceilings, Kitchen Island, Pantry, Sitting Area In Primary, Separate Shower, Upper Level Primary, Bar, Walk In Closets, Elevator
- Sqft 12,292 Sq.Ft
Property Features
- Address 540 Leucadendra Dr
- Aprox. Lot Size 41,485
- Architectural Style Contemporary Modern, Detached, Two Story
- Association Fee Frequency Annually
- City Coral Gables
- Community Features Home Owners Association, Maintained Community
- Construction Materials Block, Other
- County Miami- Dade
- Covered Spaces 4
- Direction Faces North
- Frontage Length 200
- Furnished Info no
- Garage 4
- Levels Two
- Listing Terms Cash, Conventional
- Lot Features Less Than One Acre
- Occupant Type Call Agent
- Parking Features Driveway, Electric Vehicle Charging Stations, Garage Door Opener
- Patio And Porch Features Balcony, Open, Patio
- Pool Features Heated, In Ground, Pool
- Possession Closing And Funding
- Postal City Coral Gables
- Public Survey Section Two
- Public Survey Township 3
- Roof Concrete
- Sewer Description Public Sewer
- Stories 2
- HOA Fees $8,500
- Subdivision Complex
- Subdivision Info Gables Estates No 2
- Tax Amount $249,668
- Tax Legal desc 325441 G A B L E S E S T A T E S N O2 P B60-37 L O T51 B L K B L O T S I Z E41485 S Q F T O R15937-325006931
- Tax Year 2024
- Terms Considered Cash, Conventional
- Type of Property Single Family Residence
- View Canal, Ocean
- Water Source Public
- Window Features Impact Glass
- Year Built Details Resale
- Waterfront Description Canal Front, Lagoon, Ocean Access
540 Leucadendra Dr
Coral Gables, FL 33156Similar Properties For Sale
The multiple listing information is provided by the Miami Association of Realtors® from a copyrighted compilation of listings. The compilation of listings and each individual listing are ©2023-present Miami Association of Realtors®. All Rights Reserved. The information provided is for consumers' personal, noncommercial use and may not be used for any purpose other than to identify prospective properties consumers may be interested in purchasing. All properties are subject to prior sale or withdrawal. All information provided is deemed reliable but is not guaranteed accurate, and should be independently verified. Listing courtesy of: Coldwell Banker Realty. tel: 305-667-4815
Real Estate IDX Powered by: TREMGROUP

